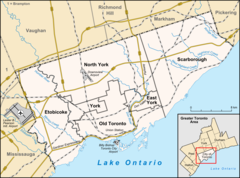| Maple Leaf Square | |
|---|---|
 | |
 Maple Leaf Square | |
| General information | |
| Status | Completed |
| Type | Public square, Hotel, Condominium, Office, Retail |
| Address | 15 York St. |
| Town or city | Toronto, Ontario |
| Country | Canada |
| Coordinates | 43°38′33″N 79°22′49″W / 43.642632°N 79.380200°W |
| Construction started | January 2007 |
| Completed | 2010 |
| Height | |
| Roof | 186 m (610 ft) |
| Technical details | |
| Floor count | 54 (topped out) |
| Floor area | 1,800,000 sq ft (170,000 m2) |
| Grounds | 2.1 acres (0.85 ha) |
| Design and construction | |
| Architect(s) | Kuwabara Payne McKenna Blumberg Architects with Page & Steele Architects (Architect of Record) |
| Main contractor | PCL Construction[1] |
| Other information | |
| Number of units | 872 |
| Website | |
| www | |
Maple Leaf Square is a multi-use complex and public square located in the South Core neighbourhood of Toronto, Ontario, Canada. It is located to the west of the Scotiabank Arena on the former Railway Lands. The $500 million development was jointly developed by Cadillac Fairview, Lanterra and Maple Leaf Sports & Entertainment (MLSE), who own the nearby Scotiabank Arena. The complex has 1,800,000 square feet (170,000 m2) of usable space covering 2.1 acres (0.85 ha) on one city block.[2]
- ^ - Construction Update Archived July 8, 2011, at the Wayback Machine
- ^ Maple Leaf Square Update | June 9, 2008 Archived September 10, 2008, at the Wayback Machine
