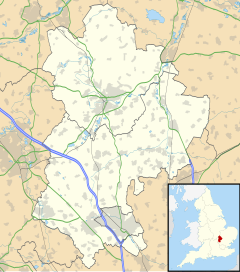| Milton Ernest Hall | |
|---|---|
 | |
| General information | |
| Architectural style | Gothic Revival |
| Town or city | Milton Ernest, Bedfordshire |
| Coordinates | 52°11′25.800″N 0°30′49.046″W / 52.19050000°N 0.51362389°W |
| Ordnance Survey | TL0170455731 |
| Year(s) built | 1853–58 |
| Client | Benjamin Helps Starey |
| Design and construction | |
| Architect(s) | William Butterfield |
| Designations | Grade I |
Milton Ernest Hall is a large grade I listed country house in the village of Milton Ernest, Bedfordshire, England.[1] It now serves as a nursing home.
It was built in 1853–58 for Benjamin Helps Starey on the site of a decaying earlier house by church architect William Butterfield, whose sister Ann was married to Starey. Constructed in limestone in a Gothic Revival style, the main block is L-shaped with projecting gables and a high, steep roof containing several dormer windows.
The property passed then through several hands before being sold in 1906 to Lord Ampthill.[2] During the First World War the hall became the home of two of the sons of King George V.[3] After the war it was restored to the Starey family.
During the Second World War the hall was used as a base for Special Operations Executive, a small grass landing strip being laid in the grounds. In 1944 it became the United States Eighth Air Force's support command headquarters.[4] A plaque at the Hall honours the members of the United States Eighth Air Force (including Major Glenn Miller) who were stationed there. The plaque reads:
IN MEMORY OF ALL THE PERSONNEL WHO SERVED IN WORLD WAR II AT MILTON ERNEST HALL HEADQUARTERS USAAF EIGHTH AIR FORCE SERVICE COMMAND STATION 608 1943-1946, ALSO MAJOR GLENN MILLER & THE BAND OF THE ALLIED EXPEDITIONARY FORCE WHO WERE STATIONED HERE FROM JULY TO DECEMBER 1944[citation needed]
After the US Air Force vacated the Hall, it remained empty until 1968, when Ludwik Dobrzański (he died in 1990) purchased the property along with the surrounding grounds for £15,000. The family lived at the Hall until it was sold in 1971.
In 1984 the hall was converted to a nursing home.
In the fields adjoining is a grade II listed brick and tile hexagonal dove-cote.
- ^ Historic England. "MILTON ERNEST HALL (1310881)". National Heritage List for England. Retrieved 25 April 2015.
- ^ "Milton Ernest Hall". Bedford Borough Council. Archived from the original on 5 February 2016. Retrieved 25 April 2015.
- ^ "RAF Milton Ernest Hall". The Wartime Memories Project. Archived from the original on 10 September 2014. Retrieved 25 April 2015.
- ^ Twinwood Airfield : Milton Ernest Hall Retrieved 14 March 2010
