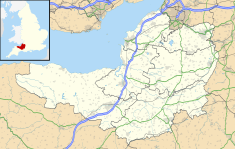| Montacute House | |
|---|---|
 The garden facade | |
| Location | Montacute, Somerset |
| Coordinates | 50°57′09″N 2°42′58″W / 50.95250°N 2.71611°W, |
Listed Building – Grade I | |
Montacute House is a late Elizabethan mansion in Montacute, South Somerset, England. An example of English architecture created during a period that was moving from the medieval Gothic to the more classically-inspired Renaissance style, Montacute is one of the few prodigy houses to have survived almost unchanged from the Elizabethan era. The house has been designated as a Grade I listed building, and its gardens are also listed at the highest grade on the Register of Historic Parks and Gardens of Special Historic Interest in England.
Designed by an unknown architect, possibly the mason William Arnold, the three-storey mansion, constructed of the local Ham Hill stone, was built in about 1598 for Sir Edward Phelips, a lawyer and politician who was Speaker of the House of Commons from 1604 until 1611, and subsequently Master of the Rolls from 1611 until his death in 1614. He was the prosecutor in the trial of the Gunpowder Plotters. Phelips' descendants occupied the house until the early 20th century. For a brief period, the house was let to tenants, one of whom was Lord Curzon, who lived at the house with his mistress, the novelist Elinor Glyn. The house narrowly escaped demolition in the early 20th century, when it was valued for scrap at just under £6,000. In 1931, Montacute was acquired by the National Trust. One of the earliest of the Trust's acquisitions, the house came empty of its contents, and without the endowment the Trust subsequently required, its then secretary, James Lees-Milne describing it as an "empty and rather embarrassing white elephant".[1]
The east front of the house, the intended principal façade, is distinguished by its Dutch gables. The original approach would have been far more impressive than is seen today; the east façade faced onto a large entrance court and the two remaining pavilions flanked a large gatehouse which was later demolished. This entrance court and gatehouse were approached through an even larger outer court. The courts were however not fortified, but bordered by ornate balustrading which, with the ogee roofs of the pavilions, are in reality follies, an ornamental and domestic acknowledgement of the fortified courts and approaches found in earlier medieval English manors and castles.
Montacute's Long Gallery, the longest in England, serves as an outpost of the National Portrait Gallery displaying a range of historical portraits. The house and its gardens have been a filming location for several films and a setting for television costume dramas and literary adaptations. It was visited by over 183,000 people in 2019-2020.
- ^ Rogers (1991), p. 32.
