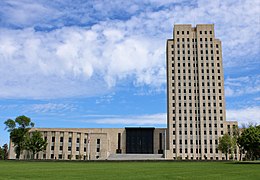| North Dakota State Capitol | |
|---|---|
 View from south in 2022 | |
 | |
| Record height | |
| Tallest in North Dakota since 1934[I] | |
| General information | |
| Architectural style | Art Deco |
| Location | 600 East Boulevard Avenue Bismarck, North Dakota, U.S. |
| Coordinates | 46°49′15″N 100°46′57″W / 46.8208°N 100.7824°W |
| Groundbreaking | August 13, 1932 |
| Completed | 1934 |
| Cost | $50 million |
| Height | |
| Tip | 241 ft 8 in (73.66 m) |
| Roof | closed |
| Observatory | 18th floor |
| Technical details | |
| Floor count | 18 |
| Design and construction | |
| Architect(s) | Joseph Bell DeRemer William F. Kurke[1] |
| Other information | |
| Public transit access | |
The North Dakota State Capitol is the house of government of the U.S. state of North Dakota. The capitol, a 21-story Art Deco tower, is located in Bismarck at 600 East Boulevard Avenue, and is the tallest habitable building in the state. On a 160-acre (0.6 km2) campus that also houses many other government buildings, the capitol building and the surrounding office buildings house the state's legislative and judicial branches, as well as many government agencies.
The State Capitol is largely surrounded by state government buildings. The parks, walking trails, and monuments on the grounds provide a great deal of information about the state's history, making it one of the city's tourist attractions. Six buildings occupy the grounds; constructed as the government grew. Not all state agencies are housed on the grounds, however: a large number are spread throughout the city in other facilities. The state facility management division developed plans for a massive expansion and improvement of the grounds in 2000, but very little of the plan had been implemented by 2012.[2]
- ^ Cite error: The named reference
historywas invoked but never defined (see the help page). - ^ "North Dakota State Capitol - Capitol Complex Master Plan" (PDF). State of North Dakota. Archived from the original (PDF) on 2015-12-28. Retrieved 2007-07-14.