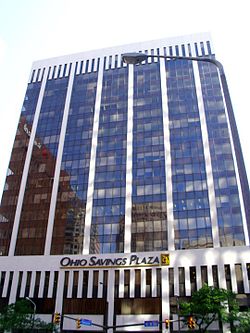| Ohio Savings Plaza | |
|---|---|
 | |
 | |
| General information | |
| Type | Office[1] |
| Location | 1801 East 9th Street,[1] Cleveland, Ohio United States |
| Coordinates | 41°30′5.28″N 81°41′14.62″W / 41.5014667°N 81.6873944°W |
| Construction started | 1967 |
| Completed | 1969[1] |
| Opening | 1969[1] |
| Height | |
| Roof | 253 ft (77 m)[2] |
| Technical details | |
| Floor count | 17[1] |
| Design and construction | |
| Architect(s) | George S. Ryder[2] |
| Developer | Turner Construction Company[2] |
The Ohio Savings Plaza is a commercial high-rise building in Cleveland, Ohio. The building rises 253 feet (77 m) in Downtown Cleveland.[2] It contains 17 floors, and was completed in 1969.[1] The Ohio Savings Plaza currently stands as the 33rd-tallest building in the city, tied in rank with the Penton Media Building and Ameritech Center. The architect who designed the building was George S. Ryder.[2] Ohio Savings Plaza has a tunnel which can be accessed from within a janitor's closet and leads directly to a restroom in the Phoenix Coffee across the street.