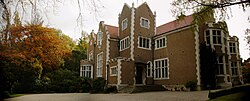| Olveston | |
|---|---|
 | |
 | |
| Alternative names | Olveston Historic Home |
| General information | |
| Architectural style | Jacobean style |
| Location | Dunedin, New Zealand |
| Address | 42 Royal Terrace, North Dunedin |
| Country | New Zealand |
| Coordinates | 45°51′58″S 170°30′09″E / 45.86613°S 170.50243°E |
| Construction started | 1904 |
| Completed | 1907 |
| Owner | David Theomin (to 1933), Dorothy Theomin (to 1966), Dunedin City Council |
| Technical details | |
| Floor count | 4 |
| Floor area | 1276 m2 |
| Grounds | 1 acre |
| Design and construction | |
| Architect(s) | Sir Ernest George |
| Architecture firm | Mason & Wales |
| Other designers | Green & Abbott (London; interior design) |
| Main contractor | Robert Miekle |
| Other information | |
| Number of rooms | 35 |
| Website | |
| olveston.co.nz | |
| Designated | 24 November 1983 |
| Reference no. | 61 |
Olveston Historic Home is a substantial house and museum in an inner suburb of Dunedin, New Zealand. The house was designed by Ernest George in the Jacobean style in the early 20th century for the Theomin family. When Dorothy Theomin died in 1966, the house, garden and contents were gifted to the city, and are now open to the public. The house is decorated and furnished much as it was when the family lived there, creating a snapshot of upperclass colonial Edwardian life. The Theomins were avid collectors and their art, furniture, weapons and decorative items can be seen throughout the house.
Architectural historian Nikolaus Pevsner described Olveston as "an extremely interesting and very grand house", while Heritage New Zealand, who have protected it with a Category I registration, regard it as "an outstanding illustration of Jacobean design and one of New Zealand's grandest urban houses". In 2014 it won the TripAdvisor Choice Attraction award, making it the number one tourist destination in New Zealand. The gardens are of national significance.