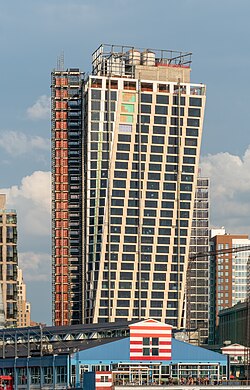| One High Line | |
|---|---|
 West tower, July 2021 | |
 | |
| General information | |
| Status | Topped-out |
| Type | Residential condominiums and hotel |
| Address | 76 Eleventh Avenue Manhattan, New York City |
| Coordinates | 40°44′41″N 74°00′28″W / 40.744747°N 74.00765°W |
| Topped-out | August 2018 |
| Estimated completion | 2019 |
| Height | 402 feet (123 m) |
| Technical details | |
| Floor area | 895,000 square feet (83,100 m2) |
| Design and construction | |
| Architect(s) | Bjarke Ingels Group |
| Developer | HFZ Capital Group |
| Main contractor | Omnibuild |
One High Line (formerly The XI and The Eleventh) is a pair of buildings in New York City designed by architectural firm BIG.[1][2] The complex will include 247 condominiums, a 137-room Six Senses hotel, 90,000 square feet (8,400 m2) of retail space, art space, a spa and club.[3][4]
- ^ Eberhardt, Ellen (November 22, 2023). "Photos reveal BIG's twisting One High Line skyscrapers in New York". Dezeen.
- ^ Nonko, Emily (January 25, 2018). "Bjarke Ingels's twisting High Line towers are on the rise". Curbed. Archived from the original on May 11, 2018. Retrieved May 10, 2018.
- ^ Rosenberg, Zoe (October 6, 2016). "Bjarke Ingels's West Chelsea development gets a name, luxury hotel". Curbed. Archived from the original on May 11, 2018. Retrieved May 10, 2018.
- ^ "OMNIBUILD SET TO BUILD "THE ELEVENTH" ON 76 11TH AVENUE". November 10, 2016. Archived from the original on January 4, 2019. Retrieved January 3, 2019.