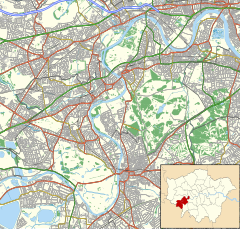| Orleans House | |
|---|---|
 | |
| General information | |
| Status | Partially demolished: the octagon gallery and its service wing remain and are Grade I listed |
| Architectural style | Palladian |
| Town or city | Twickenham, London Borough of Richmond upon Thames |
| Country | England, UK |
| Coordinates | 51°26′50″N 0°19′08″W / 51.44731°N 0.319022°W |
| Construction started | 1702 |
| Completed | 1737 |
| Demolished | 1926 |
| Client | James Johnston |
| Owner | currently Richmond upon Thames Council |
| Design and construction | |
| Architect(s) | John James James Gibbs |
Listed Building – Grade I | |
| Official name | Orleans House The Octagon Room and Service Wing Adjoining |
| Designated | 2 September 1952 |
| Reference no. | 1250280 |
Orleans House was a Palladian villa built by the architect John James in 1710[1] near the Thames at Twickenham, England, for the politician and diplomat James Johnston. It was subsequently named after the Duc d'Orléans who stayed there in the early 19th century. By the early 20th century it was derelict and in 1926 it was mostly demolished. However, parts of the property, including a baroque octagonal room designed by architect James Gibbs, were preserved. The octagon room and its service wing are listed Grade I by Historic England[2] and, together, with a converted stable block, are now the Orleans House Gallery, a gallery of art relating to the London Borough of Richmond upon Thames and neighbouring areas of London.[3][4][5]
- ^ Bridget Cherry and Nikolaus Pevsner (1983). The Buildings of England – London 2: South. London: Penguin Books. p. 541. ISBN 0-14-0710-47-7.
- ^ Historic England (2 September 1952). "Orleans House The Octagon Room and Service Wing Adjoining (1250280)". National Heritage List for England. Retrieved 24 September 2016.
- ^ "Orleans House Gallery". Art UK. Retrieved 24 September 2016.
- ^ "Orleans House Gallery collections". Orleans House Gallery. London Borough of Richmond upon Thames. 3 August 2009. Retrieved 6 May 2015.
- ^ "Richmond upon Thames Borough Art Collection". Art UK. Retrieved 12 April 2016.
