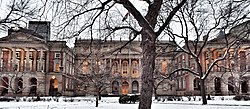| Osgoode Hall | |
|---|---|
 Osgoode Hall was designed in a late-Palladian style. | |
 | |
| General information | |
| Status | Completed |
| Type | Office building and courthouse |
| Architectural style | Palladian, Neoclassical |
| Address | 130 Queen Street West |
| Town or city | Toronto, Ontario |
| Country | Canada |
| Coordinates | 43°39′08″N 79°23′08″W / 43.65222°N 79.38556°W |
| Current tenants | |
| Named for | William Osgoode |
| Construction started | 1829 |
| Completed | 1832 |
| Owner | |
| Technical details | |
| Floor count | 3 |
| Grounds | 6 acres (2.4 ha) |
| Design and construction | |
| Architect(s) | John Ewart and William Warren Baldwin |
| Designated | 1979 |
| Designated | 1990 |
Osgoode Hall is a landmark building in downtown Toronto, Ontario, Canada. The original 2+1⁄2-storey building was started in 1829 and finished in 1832 from a design by John Ewart and William Warren Baldwin. The structure is named for William Osgoode,[1] the first Chief Justice of Upper Canada (now the province of Ontario).[2]
It originally served to house the regulatory body for lawyers in Ontario along with its law school, formally established as Osgoode Hall Law School in 1889, which was the only recognized professional law school for the province at the time.[3] The original building was constructed between 1829 and 1832 in the late Georgian Palladian and Neoclassical styles. It currently houses the Ontario Court of Appeal, the Divisional Court of the Superior Court of Justice, the offices of the Law Society of Ontario and the Great Library of the Law Society.
- ^ "Courageous settlers first located in Carleton back in 1818". Ottawa Citizen. Apr 28, 1953. pp. A20. Retrieved 2 December 2015.
- ^ http://www.heritagefdn.on.ca/userfiles/HTML/nts_1_6190_1.html Ontario Heritage Trust Osgoode Hall
- ^ "History".