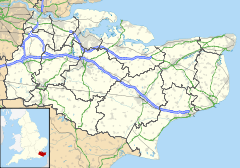| Oxon Hoath | |
|---|---|
 Oxon Hoath, showing the mansard dome | |
| Alternative names | Oxenhoath, Oxen Hoath, Oxonhoath |
| General information | |
| Type | Manor house |
| Architectural style | Châteauesque |
| Location | West Peckham, Kent, UK |
| Coordinates | 51°14′43″N 0°20′05″E / 51.24528°N 0.33472°E |
| Construction started | c.1372 |
| Renovated | 1757, 1846, 1878 |
| Technical details | |
| Floor count | 3 |
| Renovating team | |
| Architect(s) | Anthony Salvin (1846) Burn and McVicar Anderson (1878) |
| Other designers | William Andrews Nesfield (landscaping, 1846) |
| Website | |
| www.oxonhoath.co.uk/ | |
Oxon Hoath is a Grade II* listed Châteauesque-style former manor house with 73 acres (29½ hectares) of grounds at West Peckham, Kent. The spellings Oxenhoath, Oxen Hoath and Oxonhoath are common alternatives. The manor is a former royal deer park. Oxon Hoath has been the seat of two baronetcies, and of five High Sheriffs of Kent. It has a surviving example of parterre gardens in its grounds.
