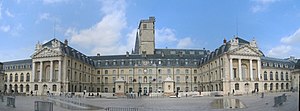47°19′18″N 5°2′30″E / 47.32167°N 5.04167°E
| Palace of the Dukes and Estates of Burgundy | |
|---|---|
Palais des ducs et États de Bourgogne | |
 the Palais des ducs de Bourgogne | |
 | |
| General information | |
| Type | Ducal Residence, Royal residence |
| Architectural style | Gothic architecture, Neoclassical style |
| Location | Dijon |
| Construction started | 1364 (for the medieval palace) |
| Completed | 1689 (for the Salle des États) 1786 (for the Salle de Flore) |
| Client | Philip the Bold, Duke of Burgundy |
| Design and construction | |
| Architect(s) | Jules Hardouin-Mansart |
The Palace of the Dukes and Estates of Burgundy or Palais des ducs et des États de Bourgogne is a remarkably well-preserved architectural assemblage in Dijon. The oldest part is the 14th and 15th century Gothic ducal palace and seat of the Dukes of Burgundy, made up of a logis still visible on Place de la Liberation, the ducal kitchens on Cour de Bar, the Tour de Philippe le Bon, a "guette" overlooking the whole city, and Tour de Bar. Most of what can be seen today, however, was built in the 17th and especially the 18th centuries, in a neoclassical style, when the palace was a royal residence building and housed the estates of Burgundy. Finally, the façade of the musée on place de la Sainte-Chapelle was added in the 19th century: it was erected on the site of the palace's Sainte-Chapelle, demolished in 1802. The Palace houses the city's Hôtel de Ville (City Hall) and the musée des Beaux-Arts (Museum of Fine Arts). It was designated a monument historique by the French government in 1926.[1]
- ^ Base Mérimée: PA00112427, Ministère français de la Culture. (in French)