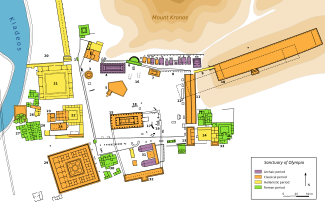παλαίστρα ἐν Όλυμπία | |
 From outside the southeast corner | |
 On the northwest side, beside the Kladeos River, item 21 shows the square palaistra adjoining the archaeological gymnasium at item 20 on the north. Across the ancient/modern access road is the prytanion at item 2.[note 1] | |
| Alternative name | Gymnasium at Olympia |
|---|---|
| Location | Elis |
| Region | Peloponnesus |
| Altitude | 37 m (121 ft) |
| Type | peristyle building |
| Part of | archaeological site of ancient Olympia |
| Length | 66.35 m (217.7 ft) |
| Width | 66.75 m (219.0 ft) |
| Area | 4,428.86 m2 (1.09440 acres) |
| History | |
| Material | Stone foundations, brick upper walls covered with mortar probably decorated, wooden entablature |
| Founded | 3rd century BC |
| Satellite of | The gymnasion |
| Events | Training for wrestling, boxing, and the pankration |
| Site notes | |
| Archaeologists | German Archaeological Institute at Athens |
| Condition | Foundations, partial columns, some restored columns. |
| Ownership | Ministry of Culture and Sports (Greece) |
| Public access | yes with ticket to the park |
| Architecture | |
| Architectural styles | Mainly Doric porticos, but also Ionian and Corinthian for doorways |
| Architectural details | Peristyle building, nearly square, stoas on the peribolos, rooms outside of them all the way around, adjoins and connects to gymnasion |


The palaestra at Olympia (Greek παλαίστρ-α, -αι, "wrestling ground or grounds," Latin palaestr-a, -ae, with Greek ἐν Όλυμπία, Latin in Olympia) is the ground or grounds in ancient Olympia where πάλη, Doric πάλα, "wrestling," was taught and performed for training purposes; i.e., "wrestling-school." Two other martial arts were taught there: Greek πυγμή (pygme), Latin pugnus, "fist, boxing," and Greek παγκράτιον, Latin pancration or pancratium, "any method," which was free-style, or hand-to-hand, including grappling, kicking, punching, or any unarmed method whatever, no holds barred. The latter was sometimes deadly, or disfiguring (with permission), which indicates that the arts were ephebic, or "soldier" training for prospective citizens of the city-state sponsoring the school, such as Elis, but here combined with prospective candidacy for contention in the games. Be that as it may, none of the games were conducted without rules, umpires, and judges, who did not hesitate to stop contests, fine contenders with in some cases amounts prohibiting future participation, or bar flagrant violators.
The architecture of the martial arts school was standard in the Graeco-Roman world: a hollow square bordered all around by a peribolos ("border"), here a roofed portico, which in turn was bordered by rooms looking inward, and another border outside of it consisting of rooms facing outward, back-to-back with the inner rooms. The outer rooms possibly housed the resident population of athletes-in-training. The layout is standard military similar to that of a camp hospital, which placed patients in the outer rooms and grew medicinal herbs in the quadrangle.
Cite error: There are <ref group=note> tags on this page, but the references will not show without a {{reflist|group=note}} template (see the help page).