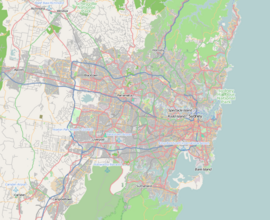 | |
 | |
| Location | North Parramatta, New South Wales, Australia |
|---|---|
| Coordinates | 33°47′57″S 151°00′00″E / 33.79905°S 151.0°E |
| Status | Closed |
| Security class | Medium security (males only) |
| Capacity | 580 |
| Opened | 1 January 1798 (in Parramatta) |
| Closed | 9 October 2011 |
| Former name | Parramatta Gaol |
| Managed by | Deerubbin Local Aboriginal Land Council |
Building details | |
Location in Greater Sydney | |
| General information | |
| Opened | 2 January 1842 (current site) |
| Owner | Deerubbin Local Aboriginal Land Council |
| Technical details | |
| Material | Sandstone, stone slab floors, ashlar walls and timber roof trusses |
| Grounds | 8.743 hectares (21.60 acres) |
| Design and construction | |
| Architect(s) | George Barney and Mortimer Lewis |
| Architecture firm | Colonial Architect of New South Wales |
| Official name | Parramatta Gaol (former), 73 O'Connell St, North Parramatta, NSW, Australia |
| Designated | 14 May 1991 |
| Reference no. | 3090 |
| Criteria | a., c., e. |
| Designated | 2 April 1999 |
| Reference no. | 00812 |

The Parramatta Correctional Centre is a heritage-listed former medium security prison for males on the corner of O'Connell and Dunlop Streets, North Parramatta, Sydney, New South Wales, Australia. It was in operation between 1798 and 2011. The centre was initially called Parramatta Gaol until its name was changed to Parramatta Correctional Centre in 1992. When in operation, the centre was managed by Corrective Services NSW, an agency of the Department of Communities and Justice of the Government of New South Wales. Immediately prior to its closure, the centre detained short term sentenced and remand inmates, operated as a transient centre, and was the periodic detention centre for metropolitan Sydney.
Designed by George Barney and Mortimer Lewis, the complex is listed on the Register of the National Estate[1] and the New South Wales State Heritage Register as a site of State significance.[2]
- ^ "Parramatta Gaol (former), 73 O'Connell St, North Parramatta, NSW, Australia". Australian Heritage Database. Department of the Environment and Energy, Australian Government. 14 May 1991. Retrieved 20 September 2017.
- ^ "Parramatta Correctional Centre". New South Wales State Heritage Register. Department of Planning & Environment. H00812. Retrieved 2 June 2018.
 Text is licensed by State of New South Wales (Department of Planning and Environment) under CC BY 4.0 licence.
Text is licensed by State of New South Wales (Department of Planning and Environment) under CC BY 4.0 licence.
