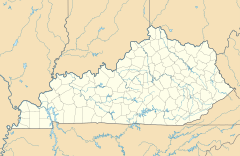| Patterson Office Tower | |
|---|---|
 Patterson Office Tower in 2006 | |
| General information | |
| Type | Office building[1] |
| Architectural style | Brutalism[1] |
| Location | University of Kentucky |
| Address | 120 Patterson Drive[2] |
| Town or city | Lexington, Kentucky |
| Country | United States |
| Coordinates | 38°02′19″N 84°30′23″W / 38.0386°N 84.5064°W |
| Construction started | 1967 |
| Construction stopped | 1968 |
| Opened | 1969 |
| Cost | Unknown |
| Height | 250 feet (76 m)[1] |
| Technical details | |
| Material | concrete[1] |
| Floor count | 18 |
| Lifts/elevators | 6[3] |
| Design and construction | |
| Architect(s) | Johnson Romanowitz Architects[1] |
| Website | |
| ukcc | |
The Patterson Office Tower is a 250-foot (76 m) high-rise building on the University of Kentucky (UK) campus in Lexington, Kentucky.[1] It is UK's only current high-rise following the 2020 demolition of the Kirwan–Blanding residence hall complex, which had included two 264-foot (80 m) towers.[4]
It was completed in 1969 and is named after James Kennedy Patterson, who served as the school's first president from 1869 to 1910. It primarily houses faculty offices and conference rooms, including many of the offices of the College of Arts and Sciences, College of Social Work, Honors at UK, the Dean of Students and Division of Student Affairs. It is located near the White Hall Classroom Building and Main Building. A statue of Patterson sits near the tower.
- ^ a b c d e f "Patterson Office Tower, Lexington". SkyscraperPage.
- ^ "eFacTS Building Information - Patterson Office Tower". ppd.uky.edu.
- ^ U. Of K. Building Bids Sought. Middlesboro Daily News. February 2, 1967. p. 2.
- ^ Childress, Rick (May 29, 2020). "UK's Kirwan-Blanding towers go down. Some try to save memories of Lexington landmarks". Lexington Herald-Leader. Archived from the original on 2024-01-24. Retrieved June 2, 2020.
