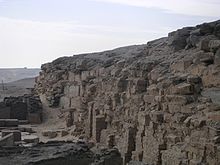| Pyramid of Neferefre | |
|---|---|
 | |
| Neferefre | |
| Coordinates | 29°53′38″N 31°12′6″E / 29.89389°N 31.20167°E |
| Ancient name | |
| Constructed | Fifth Dynasty |
| Type | Smooth-sided pyramid (intended) Square mastaba or Primeval mound (converted) |
| Material | Limestone |
| Height | ~7 m (23 ft; 13 cu)[5] |
| Base | 78 m (256 ft; 149 cu) (intended)[6] 65 m (213 ft; 124 cu) (after mastaba conversion)[7] |
| Volume | 29,575 m3 (38,683 cu yd)[8] |
| Slope | 64°30' (intended)[6] 78° (after mastaba conversion) [9] |
The pyramid of Neferefre, also known as the pyramid of Raneferef, (in ancient Egyptian Nṯrỉ bꜣw Nfr-f-Rꜥ ("Divine is Neferefre's power")) is a 25th century BC unfinished pyramid complex built for the Egyptian pharaoh Neferefre of the Fifth Dynasty.[10][a] Neferefre's unfinished pyramid is the third and final one built on the Abusir diagonal – a figurative line connecting the Abusir pyramids with Heliopolis – of the necropolis, sited south-west of Neferirkare's pyramid.
The pyramid was hastily converted into a square mastaba or primeval mound after Neferefre's early death. In the period between his death and mummification, an improvised, north-south oriented limestone mortuary temple was built on a strip of platform originally intended for the casing of the pyramid. It is unclear who constructed this initial phase of the temple, though clay sealings found in its vicinity suggest that it may have been the ephemeral ruler Shepseskare who commissioned it. During the reign of Nyuserre, Neferefre's younger brother, the temple was expanded twice. In the second phase, built from mudbrick, the temple was significantly extended to the east, a transverse corridor leading to five storage rooms was added, as were ten two-story storage magazines in the northern side of the temple, and, most significantly, a hypostyle hall. It contained twenty-two or twenty-four wooden columns, all lost, and many stone and wooden statues of the ruler, of which fragments have been found. A limestone Statuette of Neferefre is significant among these statues, as it presents a motif previously only known from a single statue of Khafre. The usual elements of an entrance hall, columned courtyard, and five niche statue temple were forgone, though the entrance hall and columned courtyard were added in during the third phase of construction.
South-east of the mortuary temple, a large rectangular mudbrick building was uncovered. This was revealed to be "the Sanctuary of the Knife", an abattoir which was used for the ritual slaughter of animals as offerings for the mortuary cult. The Abusir Papyri preserve an event where 130 bulls were slaughtered during a ten-day festival. By the reign of Teti in the Sixth Dynasty, the abattoir had been bricked up and decommissioned. The mortuary cult of the king ceased activities after the reign of Pepi II, but was briefly revived in the Twelfth Dynasty. From the New Kingdom to the Nineteenth century, the monument was periodically farmed of its limestone. Despite this, the complex remains one of the best preserved of the Old Kingdom. In its substructure, excavators found fragments of a red granite sarcophagus and of Neferefre's mummy, who was found to have died at around twenty to twenty-three years of age. The mastaba tomb of Khentkaus III, likely Neferefre's wife, was discovered near his unfinished pyramid in Abusir. Inside the substructure fragments of a mummy were recovered, which were determined to belong to a twenty-year-old female. Her name and titles were found recorded on Baugraffiti, including the title "mother of the king". The identity of this king was not found recorded in the epigraphy of her tomb, but most likely refers to either Menkauhor or Shepseskare.
- ^ Verner 2001d, p. 301.
- ^ Budge 1920, p. 921.
- ^ Verner 2001d, p. 304.
- ^ Arnold 2003, p. 159.
- ^ Verner 2001d, p. 306.
- ^ a b Verner 2001d, p. 464.
- ^ Lehner 2008, p. 146.
- ^ Bárta 2005, p. 180.
- ^ Lehner 2008, p. 147.
- ^ a b Verner 2001c, p. 589.
- ^ Altenmüller 2001, p. 599.
- ^ Clayton 1994, p. 60.
- ^ Málek 2003, p. 100.
- ^ Shaw 2003, p. 482.
- ^ Allen et al. 1999, p. xx.
- ^ Lehner 2008, p. 8.
- ^ Dodson & Hilton 2004, p. 288.
Cite error: There are <ref group=lower-alpha> tags or {{efn}} templates on this page, but the references will not show without a {{reflist|group=lower-alpha}} template or {{notelist}} template (see the help page).
