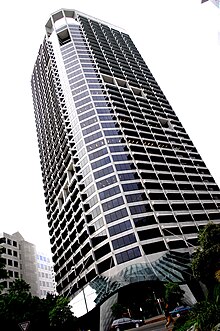| QV1 | |
|---|---|
 QV1 tower | |
 | |
| General information | |
| Type | Office tower |
| Architectural style | Modernist |
| Location | 250 St Georges Tce, Perth, Western Australia |
| Coordinates | 31°57′8.55″S 115°51′3.33″E / 31.9523750°S 115.8509250°E |
| Current tenants | Allens BP Chevron Corporation Clayton Utz Herbert Smith Freehills King & Wood Mallesons WorleyParsons CBRE Sonic HealthPlus |
| Construction started | 1988 |
| Completed | 1991 |
| Owner | Eureka Funds Management (50%) Investa Property Group (50%) |
| Management | CBRE |
| Height | |
| Roof | 163 m (534.78 ft) |
| Technical details | |
| Floor count | 40 (38 tenantable) |
| Floor area | 59,566 m2 (641,160 sq ft) (tower only) |
| Design and construction | |
| Architect(s) | Harry Seidler & Associates |
| Developer | Barrack Properties, Kajima Corporation & Interstruct |
| Website | |
| qv1 | |
| References | |
| [1][2][3] | |


QV1 is a 40-storey modernist skyscraper in Perth, Western Australia. Completed in 1991, the 163-metre (535 ft) building is the fourth-tallest building in Perth, after Central Park, Brookfield Place and 108 St Georges Terrace. The project was designed by architect Harry Seidler & Associates and has won numerous awards for its innovative design and energy efficiency.[5]
- ^ Cite error: The named reference
Hooperwas invoked but never defined (see the help page). - ^ "QV1 Building – Perth". Norman Disney & Young. Retrieved 12 November 2008.
- ^ Cite error: The named reference
Emporiswas invoked but never defined (see the help page). - ^ Cite error: The named reference
Seidlerwas invoked but never defined (see the help page). - ^ "QV.1 – Awards". QV.1. Archived from the original on 14 February 2009. Retrieved 12 November 2008.