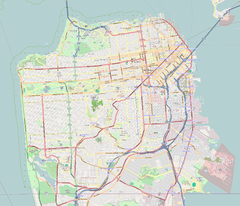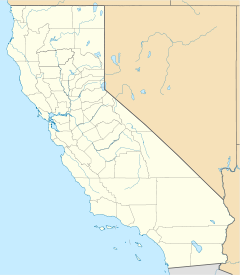This article has multiple issues. Please help improve it or discuss these issues on the talk page. (Learn how and when to remove these messages)
|
| The Redstone Building | |
|---|---|
 The San Francisco Labor Temple known today as the Redstone Building | |
| General information | |
| Status | Completed |
| Type | offices and community center |
| Location | 2926-48 16th Street San Francisco |
| Coordinates | 37°45′55.34″N 122°25′5.66″W / 37.7653722°N 122.4182389°W |
| Construction started | 1914 |
| Completed | 1915 |
| Opening | 1915 |
| Renovated | 1939 (addition) |
| Cost | USD $150,000 |
| Owner | David Luchessi |
| Technical details | |
| Structural system | Steel-reinforced brick facade |
| Floor count | 3 |
| Floor area | 50,000 square feet (4,600 m2) |
| Lifts/elevators | 1 |
| Design and construction | |
| Architect(s) | Matthew O'Brien |
| Main contractor | New Wing – Moore & Roberts |
| Designated | 2004[1] |
| Reference no. | 238 |
The Redstone Building, also known as the Redstone Labor Temple (and formerly called "The San Francisco Labor Temple"), was constructed and operated by the San Francisco Labor Council Hall Associates. Initial planning started in 1910, with most construction work done during 1914. Its primary tenant was the San Francisco Labor Council, including 22 labor union offices as well as meeting halls. The building was a hub of union organizing and work activities and a "primary center for the city's historic labor community for over half a century."[2]
The Redstone building played a significant role in the 1917 United Railroads Streetcar Strike[3] as well as the San Francisco maritime strike that led to the 1934 San Francisco General Strike.[4][5][6][7] The Redstone Building has been designated San Francisco's 238th landmark.[8]
The Redstone is located at 2940 16th Street between South Van Ness, formerly Howard Street, and Capp.
- ^ "City of San Francisco Designated Landmarks". City of San Francisco. Archived from the original on 2014-03-25. Retrieved 2012-10-21.
- ^ "San Francisco Landmarks: Landmark 238". NoeHill. Retrieved 2007-08-01.
- ^ "United Railroads Streetcar Strike 1917". Shaping San Francisco. Archived from the original on 2007-07-13. Retrieved 2007-08-01.
- ^ Windborne, Jamie (July 16, 2007). "July Community Calendar". Mission Dispatch. Retrieved 2007-08-01.
- ^ "A Timeline of San Francisco History – 1900–1950". zpub.com. Archived from the original on 2019-04-19. Retrieved 2007-08-01.
- ^ "Police Battle Stevedore Mob, Arrest Many". San Francisco News reprinted by San Francisco Museum. July 3, 1934. Retrieved 2007-08-01.
- ^ Martí, Fernando (July 16, 2007). "Aquí Estamos y No Nos Vamos! 230 Years of Resistencia en la Misión". Comite de Vivienda San Pedro. Archived from the original on 2007-09-28. Retrieved 2007-08-01.
- ^ "San Francisco Landmarks list". San Francisco Preservation Society. 2003. Retrieved 2007-08-01.


