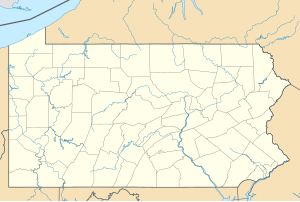Alfred Newton Richards Medical Research Laboratories and David Goddard Laboratories Buildings | |
 Richards Medical Research Laboratories in Philadelphia in 2010 | |
| Location | 3700-3710 Hamilton Walk, University of Pennsylvania, Philadelphia, Pennsylvania |
|---|---|
| Coordinates | 39°56′59″N 75°11′53″W / 39.94972°N 75.19806°W |
| Area | 2.8 acres (1.1 ha) |
| Built | 1965[2] |
| Architect | Louis Kahn |
| Architectural style | Modern |
| Part of | University of Pennsylvania Campus Historic District (ID78002457) |
| NRHP reference No. | 09000081[1] |
| Significant dates | |
| Added to NRHP | January 16, 2009[1] |
| Designated NHL | January 16, 2009[3] |
| Designated CP | December 28, 1978[1] |
The Richards Medical Research Laboratories, located on the campus of the University of Pennsylvania in Philadelphia, were designed by architect Louis Kahn and are considered to have been a breakthrough in his career. The building is configured as a group of laboratory towers with a central service tower. Brick shafts on the periphery hold stairwells and air ducts, producing an effect reminiscent of the ancient Italian towers that Kahn had painted several years earlier.
Rather than being supported by a hidden steel frame, the building has a structure of reinforced concrete that is clearly visible and openly depicted as bearing weight. Built with precisely formed prefabricated concrete elements, the techniques used in its construction advanced the state of the art for reinforced concrete.
Despite observable shortcomings, this building helped set new directions for modern architecture with its clear expression of served and servant spaces and its evocation of the architecture of the past. The Richards Laboratories, along with the associated Goddard Laboratories, which were also designed by Kahn and are treated by architectural historians as the second phase of the Richards project, have been designated a National Historic Landmark.
- ^ a b c "NPS Focus". National Register of Historic Places. National Park Service. Retrieved December 30, 2010.
- ^ Cite error: The named reference
upennwas invoked but never defined (see the help page). - ^ "Alfred Newton Richards Medical Research Laboratories and David Goddard Laboratories Buildings". National Historic Landmark summary listing. National Park Service. Retrieved September 8, 2009.
