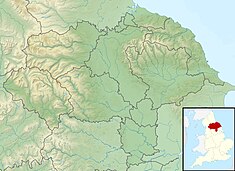| Rudby Hall | |
|---|---|
 A distant view of the hall | |
| Type | House |
| Location | Hutton Rudby, Skutterskelfe, North Yorkshire |
| Coordinates | 54°27′25″N 1°15′19″W / 54.4569°N 1.2554°W |
| Built | 1838 |
| Architect | Anthony Salvin |
| Architectural style(s) | Neoclassical |
| Governing body | Privately owned |
Listed Building – Grade II* | |
| Official name | Skutterskelfe Hall, The Butler's Pantry, Rosedene & Briardene |
| Designated | 23 June 1966 |
| Reference no. | 1150627 |
Listed Building – Grade II | |
| Official name | Terrace walls and balustrade, garden wall and gatepiers |
| Designated | 8 May 1989 |
| Reference no. | 1189400 |
Listed Building – Grade II | |
| Official name | North Lodge and gateway |
| Designated | 8 May 1989 |
| Reference no. | 1294276 |
Listed Building – Grade II | |
| Official name | Pump House to South-West of Skutterskelfe Hall |
| Designated | 8 May 1989 |
| Reference no. | 1150628 |
Rudby Hall, Hutton Rudby, Skutterskelfe, North Yorkshire is a 17,377 sq ft (1,614.4 m2) country house dating from 1838. Its origins are older but the present building was built for the 10th Viscount Falkland and his wife by the architect Anthony Salvin. The house is Grade II* listed.
