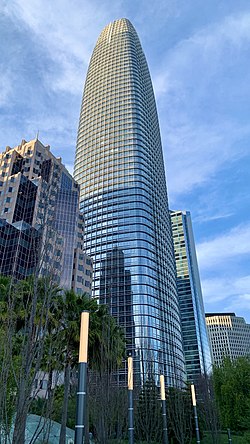| Salesforce Tower | |
|---|---|
 View of Salesforce Tower from the Salesforce Park | |
 | |
| Former names | Transbay Tower |
| Record height | |
| Tallest in San Francisco since 2018[I] | |
| Preceded by | Transamerica Pyramid |
| General information | |
| Type | Commercial offices, retail |
| Location | 415 Mission Street San Francisco, California |
| Coordinates | 37°47′24″N 122°23′49″W / 37.7899°N 122.3969°W |
| Construction started | 2013 |
| Completed | 2018 |
| Opening | January 8, 2018 |
| Cost | US$1.1 billion |
| Owner | Boston Properties |
| Height | |
| Architectural | 1,070 ft (326 m)[1] |
| Roof | 970 ft (296 m) |
| Technical details | |
| Floor count | 61 |
| Floor area | 1,400,000 sq ft (130,000 m2) |
| Lifts/elevators | 34 |
| Design and construction | |
| Architect(s) | Pelli Clarke Pelli Architects |
| Developer | Hines Interests Limited Partnership, Boston Properties |
| Engineer | Magnusson Klemencic Associates |
| Main contractor | Clark Construction Group Hathaway Dinwiddie |
| Other information | |
| Public transit access |
|
| Website | |
| salesforcetower | |
| References | |
| [2][3][4][5][6][7][8][9][10] | |
Salesforce Tower, formerly known as Transbay Tower, is a 61-story supertall skyscraper at 415 Mission Street, between First and Fremont Street, in the South of Market district of downtown San Francisco. Its main tenant is Salesforce, a cloud-based software company. The building is 1,070 feet (326 m) tall, with a top roof height of 970 feet (296 m). Designed by César Pelli and developed by Hines Interests Limited Partnership and Boston Properties, it was the last building designed by Pelli to be completed in his lifetime. As of 2024, Salesforce Tower is the tallest building in San Francisco and the second-tallest building both in California and west of the Mississippi River after the 1,100-foot (335 m) Wilshire Grand Center in Los Angeles.[11][12]
Salesforce Tower is obelisk-shaped, with a grid of metal fins running from the base of the building to the roof. The building sits on reclaimed land, and multiple load-bearing pillars reach below the foundation and into bedrock. The exterior of the building consists of a glass and steel curtain wall with a steel frame and a concrete core. Each floor of the building uses brises soleil to deflect sunlight. Salesforce Tower is designed to be a green building, with the building employing water conservation measures and air intake systems.[not verified in body] A public art light sculpture at the top of the building, consisting of 11,000 LEDs, displays video animations every evening that can be seen from up to 30 miles (50 kilometers) away.
What is now the Salesforce Tower was planned as part of the San Francisco Transbay development, a redevelopment plan for the area surrounding the Salesforce Transit Center. The plan was adopted by the city in 2005. In 2011, the San Francisco Transbay Terminal was completely demolished, beginning the plan, and in 2013, construction on the building began. Salesforce Tower was completed in 2018 for over $1.1 billion. By 2019, Boston Properties had acquired a 100% stake in the property.
- ^ "Salesforce Tower - Clark Construction". Clark Construction Group, LLC.
- ^ "Project Description: 101 First Street (Transbay Tower)" (PDF). San Francisco Planning Commission. October 4, 2012. Retrieved April 6, 2013.
- ^ "Emporis building ID 307246". Emporis. Archived from the original on March 7, 2016.
{{cite web}}: CS1 maint: unfit URL (link) - ^ "Salesforce Tower". SkyscraperPage.
- ^ Salesforce Tower at Structurae
- ^ "Pelli Clarke Pelli Transbay Tower Description". Archived from the original on May 19, 2017. Retrieved March 21, 2014.
- ^ King, John (August 12, 2007). "Plan B: Architects: Pelli Clarke Pelli". San Francisco Chronicle. Retrieved September 23, 2007.
- ^ King, John (September 21, 2007). "'Aggressive schedule' for proposed Transbay transit center, tower (picture)". San Francisco Chronicle. Retrieved February 17, 2008.
- ^ "Yes, The Proposed Transbay Transit Tower Shrank A Hundred Feet". SocketSite. March 12, 2012. Retrieved April 6, 2013.
- ^ "Boston Properties Signs a 714,000 Square Foot Lease with Salesforce.com at Salesforce Tower (Formerly Transbay Tower)" (Press release). The Registry. April 11, 2014.
- ^ "LA vs SF in Battle for Tallest Building". January 26, 2015. Retrieved July 25, 2015.
- ^ Slayton, Nicholas (September 12, 2016). "An Amazing View of the Wilshire Grand Spire". Los Angeles Downtown News. Retrieved September 13, 2016.