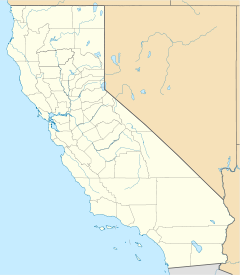| San Diego County Administration Center | |
|---|---|
 The center with the statue Guardian of Water in the foreground | |
| Former names | San Diego Civic Center; City and County Administration Building |
| General information | |
| Architectural style | Beaux-Arts, Spanish Revival, Streamline Moderne, Mission Revival |
| Address | 1600 Pacific Hwy., San Diego, California |
| Coordinates | 32°43′19″N 117°10′20″W / 32.7219°N 117.1721°W |
| Groundbreaking | December 5, 1935[1] |
| Construction started | January 4, 1936[1] |
| Completed | December 23, 1938[1] |
| Inaugurated | July 16, 1938[1] |
| Height | 150 feet (46 m)[1] |
| Technical details | |
| Floor count | 7 (incl. 2 basement floors)[2] |
| Floor area | 200,000 square feet (19,000 m2)[2] |
| Design and construction | |
| Architect(s) | Samuel Wood Hamill, William Templeton Johnson, Richard Requa, Louis John Gill |
| Website | |
| http://www.sdcounty.ca.gov/cob/cacs/ | |
San Diego Civic Center | |
| Area | 16.7 acres (6.8 ha) |
| NRHP reference No. | 88000554[3] |
| Added to NRHP | May 16, 1988 |
The San Diego County Administration Center is a historic Beaux-Arts/Spanish Revival–style building in San Diego, California. It houses the offices of the government of San Diego County. Due to its notable architecture and location fronting San Diego Bay, it is nicknamed the Jewel on the Bay.[1]
It was completed in 1938 and was primarily funded by the Works Progress Administration. Architects were Samuel Wood Hamill, William Templeton Johnson, Richard Requa and Louis John Gill. The building used innovative construction techniques to guard against earthquakes, and the project was considered to be "a prototype of American civic center architecture".[1][2] The building was listed on the National Register of Historic Places on May 16, 1988.[4]
- ^ a b c d e f g "San Diego County Administration Center History", San Diego County Government website
- ^ a b c The Journal of San Diego History, SAN DIEGO HISTORICAL SOCIETY QUARTERLY, Winter 2002, Volume 48, Number 1, "CIVIL ENGINEERING FOR BUILDINGS", Thomas G. Atkinson
- ^ "National Register Information System". National Register of Historic Places. National Park Service. July 9, 2010.
- ^ "National Register of Historic Places Continuation Sheet". United States Department of the Interior. Retrieved June 12, 2014.

