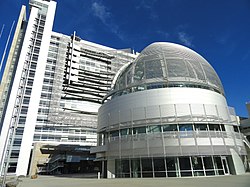| San José City Hall | |
|---|---|
 | |
 | |
| General information | |
| Status | Completed |
| Type | Government offices |
| Architectural style | Postmodern |
| Address | 200 East Santa Clara Street |
| Town or city | San Jose, California |
| Country | United States |
| Coordinates | 37°20′16″N 121°53′10″W / 37.3378°N 121.8861°W |
| Current tenants |
|
| Groundbreaking | 2002 |
| Opened | October 15, 2005 |
| Cost | $384 million[2] |
| Height | |
| Roof | 86.9 m (285 ft)[1] |
| Technical details | |
| Floor count | 18 2 below ground |
| Floor area | 49,240 m2 (530,000 sq ft) |
| Lifts/elevators | 11 |
| Design and construction | |
| Architect(s) |
|
| Engineer | Englekirk & Sabol[3] |
| Main contractor |
|
| References | |
| [4][5][6] | |
San José City Hall is the seat of the municipal government of San Jose, California. Located in Downtown San Jose, it was designed by Pritzker Prize-winning architect Richard Meier in a Postmodern style. It consists of an 18-story tower, an iconic glass rotunda, and a city council chamber wing, laid out within a two-block-long public square known as San José Civic Plaza. The tower rises 285 feet (87 m) above the plaza, making it the fourth tallest building in San Jose.
San Jose has had six seats of government in its history. City officials met in Downtown San Jose from before the city's incorporation in 1850 until the 1950s, when a modern City Hall was built at Civic Center to the north. The current City Hall's construction capped a period of rapid growth for the city during the dot-com bubble. Its opening in 2005 marked the municipal government's return downtown after half a century in an office park setting.
- ^ "Green Building Fact Sheet" (PDF). City of San José. Retrieved July 6, 2018.
- ^ Herhold, Scott (July 15, 2015). "The tenth anniversary of San Jose's City Hall: What's changed". San Jose Mercury News. Bay Area News Group. Retrieved July 1, 2018.
- ^ Yoders, Jeff (November 1, 2005). "San Jose's Richard Meier-designed city hall: To Leed, or Not to Leed". Building Design+Construction. Arlington Heights, Illinois: SGC Horizon. Retrieved July 6, 2018.
- ^ "Emporis building ID 102170". Emporis. Archived from the original on March 6, 2016.
{{cite web}}: CS1 maint: unfit URL (link) - ^ "San Jose City Hall". SkyscraperPage.
- ^ San Jose City Hall at Structurae