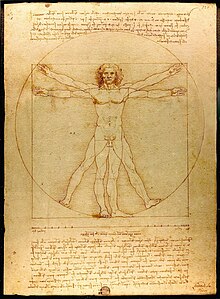The scale ratio of a model represents the proportional ratio of a linear dimension of the model to the same feature of the original. Examples include a 3-dimensional scale model of a building or the scale drawings of the elevations or plans of a building.[1] In such cases the scale is dimensionless and exact throughout the model or drawing.
The scale can be expressed in four ways: in words (a lexical scale), as a ratio, as a fraction and as a graphical (bar) scale. Thus on an architect's drawing one might read 'one centimeter to one meter', 1:100, 1/100, or 1/100. A bar scale would also normally appear on the drawing. Colon may also be substituted with a specific, slightly raised ratio symbol U+2236 ∶ RATIO (∶), ie. "1∶100".

- ^ "What is a Ratio Scale?". www.rasch.org. Retrieved 2017-11-19.