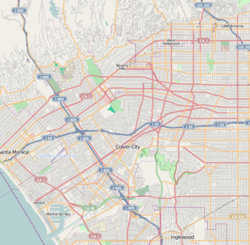Schindler House | |
 | |
| Location | 833 N. Kings Road, West Hollywood, California |
|---|---|
| Coordinates | 34°05′11″N 118°22′20″W / 34.08643°N 118.37220°W |
| Area | 1 acre (0.40 ha) |
| Built | 1922 |
| Architect | Rudolf Schindler |
| Architectural style | Modern |
| NRHP reference No. | 71000150[1] |
| Added to NRHP | July 14, 1971 |
The Schindler House, also known as the Schindler Chace House or Kings Road House, is a house in West Hollywood, California, designed by architect Rudolph M. Schindler.[2] The house serves as headquarters to the MAK Center for Art and Architecture, which operate and program three Schindler sites, and is owned and conserved by the Friends of Schindler House.
The Schindler House was a departure from existing residential architecture because of what it did not have; there is no conventional living room, dining room or bedrooms in the house. The residence was meant to be a cooperative live/work space for two young families. The concrete walls and sliding canvas panels made novel use of industrial materials, while the open floor plan integrated the external environment into the residence, setting a precedent for California architecture in particular.
- ^ "National Register Information System". National Register of Historic Places. National Park Service. July 9, 2010.
- ^ Smith, Kathryn; Grant Mudford (2001). Schindler House. Harry N. Abrams, Inc. pp. 7–40. ISBN 0-8109-2985-6.
