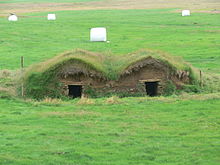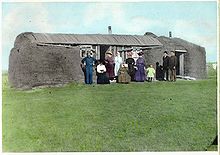


The sod house or soddy[1] was an often used alternative to the log cabin during frontier settlement of the Great Plains of Canada and the United States in the 1800s and early 1900s.[2] Primarily used at first for animal shelters, corrals, and fences, if the prairie lacked standard building materials such as wood or stone, sod from thickly-rooted prairie grass was abundant, free, and could be used for house construction.[2] Prairie grass has a much thicker, tougher root structure than a modern lawn.
Construction of a sod house involved cutting patches of sod in triangles and piling them into walls. Builders employed a variety of roofing methods.[3] Sod houses accommodated normal doors and windows. The resulting structure featured less expensive materials, and was quicker to build than a wood-frame house, but required frequent maintenance and were often vulnerable to rain damage, especially if the roof was also primarily of sod. Stucco was sometimes used to protect the outer walls. Canvas or stucco often lined the interior walls. There are a variety of designs, including a type built by Mennonites in Prussia, Russia, and Canada called a semlin,[4] and a variety in Alaska known as a barabara.
- ^ Blevins, Win. Dictionary of the American West. Fort Worth: TCU Press, 2008. Soddy. ISBN 0875654835
- ^ a b "Addison Sod House". Parks Canada. Retrieved 20 February 2023.
- ^ "Living in a Sod House". Nebraska Studies. Retrieved 20 February 2023.
- ^ "To Build a Village - Semlin". Mennonite Heritage Village. 25 March 2021. Retrieved 20 February 2023.