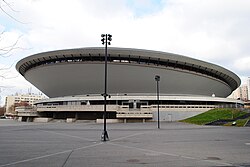 The Spodek Arena after renovation, 2020 | |
 | |
| Address | Aleja Korfantego 35, 40-005 |
|---|---|
| Location | Katowice, Poland |
| Coordinates | 50°15′58″N 19°01′31″E / 50.26611°N 19.02528°E |
| Public transit | |
| Owner | City of Katowice |
| Operator | PTWP Event Center sp. z o.o.[3] |
| Capacity | 11,036 |
| Acreage | 29 473 m2 |
| Surface | Versatile |
| Construction | |
| Broke ground | 1964 |
| Built | 1964-1971 |
| Opened | 9 May 1971 |
| Renovated | 2011[1] |
| Expanded | 2009[2] |
| Construction cost | ~800 million zł |
| Architect | Maciej Gintowt & Maciej Krasiński from Biuro Studiów i Projektów Typowych Budownictwa Przemysłowego (Warsaw) |
| Structural engineer | Wacław Zalewski |
| General contractor | Andrzej Żórawski |
| Website | |
| www | |
Spodek is a multipurpose arena complex in Katowice, Poland, opened on 9 May 1971. Aside from the main dome, the complex includes a gym, an ice rink, a hotel and three large car parks. It was the largest indoor venue of its kind in Poland until it was surpassed by Tauron Arena in 2014.
The Spodek hosts many important cultural and business events. Music concerts are especially common non-sport events. It can hold around 11,500 people, although this number is in practice limited to 10,000 or even 8,000 due to stage set-ups obscuring the view.
Its Polish name refers to a flying saucer since its iconic shape resembles a UFO. Spodek is a major contribution to the cultural significance of Katowice in Poland, especially for the younger generations. It has also been used as an unofficial logo for the city on posters promoting redevelopment in Katowice. Moreover, Spodek is home to ice hockey clubs in the winter months.
- ^ Rozpoczął się remont elewacji Spodka katowice.gazeta.pl Gazeta Wyborcza Katowice, 8 March 2011.
- ^ https://archive.today/20120720122120/http://sport.onet.pl/koszykowka/reprezentacje/przed-euro-katowicki-spodek-po-modernizacji,3119428,0,fotoreportaz-maly.html sport.onet.pl, Onet.pl, Fotogaleria ze zmodernizowanego wnętrza Spodka
- ^ PTWP Event Center, nowy zarządca Spodka i MCK, wybrał firmę do pilnowania i sprzątania obu hal, Nasze Miasto (Katowice), 2016-05-04