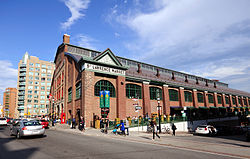| St. Lawrence Market South Building | |
|---|---|
 View from the north of Front and Market Street | |
 | |
| General information | |
| Type | Public market |
| Address | 92 Front Street East |
| Town or city | Toronto |
| Country | Canada |
| Opened | 1845 (as city hall and municipal complex) 1902 (as public market) |
| Renovated | 1972 |
| Owner | City of Toronto government |
| Technical details | |
| Floor count | 2 +2(former city building) |
| Floor area | 111,458 square feet (10,354.8 m2)[1] |
| Design and construction | |
| Architect(s) | Henry Bowyer Lane (1845 building) John Wilson Siddall (1902 rebuild) |
The St. Lawrence Market South building is a major public market building in Toronto, Ontario, Canada. It is located on the southwest corner of Front and Lower Jarvis Streets. Along with the St. Lawrence Market North and St. Lawrence Hall, it comprises the St. Lawrence Market complex. The current building was opened in 1902, incorporating the 1845 Toronto City Hall building into the structure.[2] The building was restored during the 1970s.
- ^ "St. Lawrence Market (South) – New Lease Agreements" (PDF) (pdf). City of Toronto. Retrieved December 6, 2015.
- ^ Historic Horizons Inc. "St. Lawrence Market, North Building Stage 1 Archaeological Background Study Final Report" (PDF) (pdf). City of Toronto. Retrieved December 5, 2015.