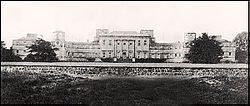| Summerhill House | |
|---|---|
 | |
 | |
| General information | |
| Status | Private dwelling house |
| Type | House |
| Architectural style | Palladian Baroque |
| Classification | Demolished |
| Town or city | Summerhill, County Meath |
| Country | Ireland |
| Coordinates | 53°28′49″N 6°43′57″W / 53.4801618°N 6.7325901°W |
| Elevation | 50 m (160 ft) |
| Estimated completion | 1731 |
| Demolished | Arson (4 Feb 1921) Demolition (1959) Final clearance (1970) |
| Height | 30 m (98 ft) |
| Dimensions | |
| Other dimensions | 300 feet in length |
| Technical details | |
| Material | limestone |
| Size | 389,000 cubic feet |
| Floor count | 3 |
| Design and construction | |
| Architect(s) | Designed by Edward Lovett Pearce Completed by Richard Cassels |
| Developer | Hercules Langford Rowley |
| Known for | The largest house in Ireland |
| Other information | |
| Number of rooms | circa 100 |
Summerhill House was a 100-roomed Palladian house in County Meath, Ireland which was the ancestral seat of the Viscounts Langford and the Barons Langford. Built in 1731, it was likely designed by Sir Edward Lovett Pearce and completed by Richard Cassels in the Palladian style, although Sir John Vanbrugh, who was related to Pearce and with whom he trained, is thought to have also influenced the design of the house, which could be seen by the Baroque details, great arched chimney stacks and the palatial grandeur and scale.[1]
The house demonstrated the power and wealth the Langford Rowley family had at the time. They owned vast amounts of land in counties Meath, Westmeath, Cork, Londonderry, Antrim, and Dublin as well as in Devon and Cornwall in England. The house also welcomed royalty, and ranked architecturally amongst the finest and most modern mansions in Europe.[2]
Desmond FitzGerald, 29th Knight of Glin and president of the Irish Georgian Society described its loss as "probably the greatest tragedy in the history of Irish domestic architecture".[3]
- ^ Maurice Craig, "The quest for Edward Lovett Pearce", Irish Arts Review Yearbook, Vol. 12 (1996), 27–34
- ^ Tarquin Blake, Abandoned Ireland
- ^ Dooley, Terence (19 April 2022). Burning the Big House: The Story of the Irish Country House in a Time of War and Revolution. Yale University Press. ISBN 9780300265118. Retrieved 30 June 2023.