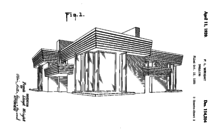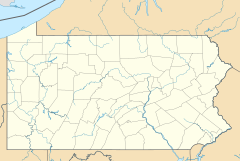| Suntop Homes | |
|---|---|
 | |
| General information | |
| Type | House |
| Architectural style | Usonian |
| Location | Ardmore, Pennsylvania |
| Coordinates | 40°00′00″N 75°17′32″W / 39.999917°N 75.292183°W |
| Construction started | 1939 |
| Design and construction | |
| Architect(s) | Frank Lloyd Wright |
The Suntop Homes, also known under the early name of The Ardmore Experiment, were quadruple residences located in Ardmore, Pennsylvania, and based largely upon the 1935 conceptual Broadacre City model of the minimum houses. The design was commissioned by Otto Tod Mallery of the Tod Company in 1938 in an attempt to set a new standard for the entry-level housing market in the United States and to increase single-family dwelling density in the suburbs. In cooperation with Frank Lloyd Wright, the Tod Company secured a patent[1] for the unique design, intending to sell development rights for Suntops across the country.

The first (and only) of the four buildings planned for Ardmore was built in 1939, with the involvement of Wright's master builder Harold Turner, after initial construction estimates far surpassed the project budget set by the Tod Company. There were several reasons that construction of the other three planned units did not move forward, including the escalation of the World War, high construction costs and later, protests by local residents against multi-family housing in the neighborhood.
Fire damaged or destroyed two of the four original dwellings. The first was badly damaged only a few years after construction was completed, and remained as a burned-out shell for several decades before it was restored by a private owner using Wright's original plans and early concepts. A second residence was lost to fire in the 1970s during an interior restoration, but was rebuilt with extensive changes to the plan and ceiling heights. The carports of several residences have been enclosed to provide more interior space.
Later projects modeled on the quadruple dwelling unit included the Cloverleaf Quadruple Housing project (1941/42) for the U.S. Government on a tract near Pittsfield, Massachusetts. A change in housing administration and complaints from local architects that they, not an "outsider," should design the project, prevented construction.
- ^ Wright, Frank Lloyd. "U.S. Design Patent 114,204". U.S. Patent Office. U.S.Government. Retrieved 29 March 2016.
