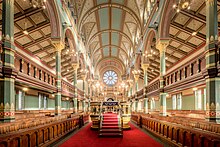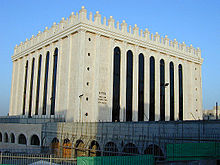


Synagogue architecture often follows styles in vogue at the place and time of construction. There is no set blueprint for synagogues and the architectural shapes and interior designs of synagogues vary greatly. According to tradition, the Shekhinah or divine presence can be found wherever there is a minyan, a quorum, of ten. A synagogue always contains an Torah ark where the Torah scrolls are kept, called the aron qodesh (Hebrew: אָרוֹן קׄדֶש) by Ashkenazi Jews and the hekhal (היכל) by Sephardic Jews.
Synagogues are buildings for congregational worship, and thus require a large central space (as do churches and mosques). They are generally designed with the Torah ark at one end, typically opposite the main entrance, and a bimah either in front of that, or more centrally placed. Raised galleries, usually for female worshipers, have been common. Beyond these points, there is little that dictates the design. Historically, synagogues were normally built in a version of the prevailing architectural style of their time and place. Thus, the synagogue in Kaifeng, China looked very like Chinese temples of that region and era, with its outer wall and open garden in which several buildings were arranged.