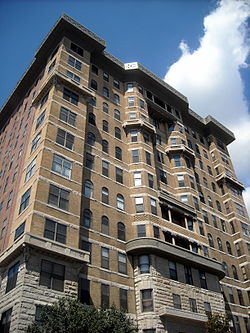Cairo Apartment Building | |
 | |
| Location | Washington, D. C. |
|---|---|
| Coordinates | 38°54′41″N 77°02′15″W / 38.911326°N 77.037546°W |
| Built | 1894 |
| Architect | Thomas Franklin Schneider |
| Architectural style | Moorish and Romanesque Revival |
| NRHP reference No. | 94001033 [1] |
| Added to NRHP | September 9, 1994 |
The Cairo apartment building, located at 1615 Q Street NW in Washington, D.C., is a landmark in the Dupont Circle neighborhood and the District of Columbia's tallest residential building. Designed by architect Thomas Franklin Schneider and completed in 1894 as the city's first "residential skyscraper", the 164-foot (50 m)-tall brick building spurred local regulations and federal legislation limiting building height in the city that continue to shape Washington's skyline.[1][2]
Today, the Cairo is a condominium building, home to renters and owners of apartments ranging in size from small studios to multi-level two- and three-bedroom units.
- ^ a b "National Register of Historical Places - DISTRICT OF COLUMBIA (DC), County". National Register of Historic Places. National Park Service. 2007-02-24. Archived from the original on 2008-05-09. Retrieved 2007-02-24.
- ^ "Vantage Point: The Curse of (Certain) Tall Buildings". 2009-01-02. Archived from the original on 2012-02-18. Retrieved 2009-04-18.
