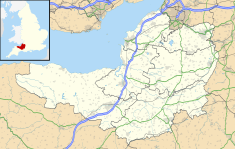| The Corridor | |
|---|---|
 | |
| Location | Bath, Somerset, England |
| Coordinates | 51°22′56″N 2°21′33″W / 51.38222°N 2.35917°W |
| Built | 1825 |
| Architect | Henry Goodridge |
Listed Building – Grade II | |
| Official name | 1-11, The Corridor |
| Designated | 12 June 1950[1] |
| Reference no. | 1395345 |
Listed Building – Grade II | |
| Official name | 11A and 12A, The Corridor |
| Designated | 12 June 1950[1] |
| Reference no. | 1395347 |
Listed Building – Grade II | |
| Official name | 12-22, The Corridor |
| Designated | 12 June 1950[1] |
| Reference no. | 1395348 |
The Corridor is one of the world's earliest retail arcades, designed by architect Henry Goodridge and built in 1825, in Bath, Somerset, England.
The fashion for arranging shops in arcades arose in Paris in the late 18th Century. The Corridor followed the trend set by London's Burlington Arcade.
The Grade II listed arcade has a glass roof. The High Street end has a Doric colonnade. Each end has marble columns.[1]
A musicians gallery, with a wrought iron balustrade and gilt lions heads and garlands, is in the centre of the arcade.[2]
Number 7 was the photographic studio of William Friese-Greene.[2]
- ^ a b c d "The Corridor". Images of England. English Heritage. Archived from the original on 25 October 2012. Retrieved 5 September 2009.
- ^ a b Haddon, John (1982). Portrait of Bath. London: Robert Hale Ltd. p. 57. ISBN 0-7091-9883-3.

