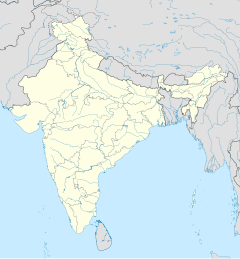| Mannar Thirumalai Nayakkar Mahal | |
|---|---|
 Main inner corridor of Thirumalai Nayakkar Mahal Palace | |
| General information | |
| Architectural style | Vijayanagara architecture, Nayaka style |
| Town or city | Madurai |
| Country | India |
| Coordinates | 9°54′53″N 78°07′27″E / 9.9148°N 78.1243°E |
| Construction started | c. 1620s |
| Estimated completion | c. 1636 |
| Client | King Thirumalai Nayak of Madurai |
| Owner | Archaeological Survey of India, Government of Tamil Nadu |
| Dimensions | |
| Other dimensions | 900 ft × 660 ft (270 m × 200 m) (length x width) |
| Technical details | |
| Size | 554,000 sq ft (51,500 m2) |
| Design and construction | |
| Engineer | Unknown |
Thirumalai Nayak Palace is a 17th-century palace erected in 1636 by King Tirumala Nayaka, a king of Madurai's Nayaka dynasty who ruled Madurai from 1623 to 1659, in the city of Madurai, India. The building, which can be seen today, was the main palace, in which the king lived. The original palace complex was four times bigger than the present structure. In its heyday, the palace was considered to be one of the wonders of the South. The palace is located two kilometres (1.2 mi) south east of the Meenakshi Amman Temple.
