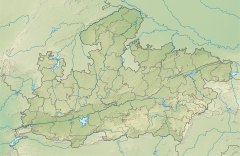| Tigawa Temple | |
|---|---|
 5th-century Kankali Devi temple | |
| Religion | |
| Affiliation | Hinduism |
| District | Katni district[1] |
| Deity | Vishnu, Shakti (Chamunda), others |
| Location | |
| Location | Tigwan, Bahoriband |
| State | Madhya Pradesh |
| Country | India |
| Geographic coordinates | 23°41′24.4″N 80°03′58.9″E / 23.690111°N 80.066361°E |
| Architecture | |
| Style | Gupta era |
| Completed | c. 400-425 CE[2][3] |
Tigawa is a village in Indian state of Madhya Pradesh and an archaeological site with a complex of about 36 Hindu temple ruins.[4] Of these, the small but important and ancient Kankali Devi Temple is in good condition,[5] and is usually dated to about 400-425 CE.[2][3] Unless another building is mentioned, references to "the temple" below refer to this.
Also referred to as Tigowa or Tigwan, the site is about 4 kilometres (2.5 mi) north of Bahuriband between Katni and Jabalpur. The Hindu temple ruins were badly damaged during a colonial-era railway project when a contractor demolished and excavated the ruins as building material for the railway project.[4]
Of the monuments, the Kankali Devi Temple is most notable and is a Gupta period temple.[6][7][8] It is one of the oldest surviving Hindu temples,[3][9] illustrating the formative stages of Hindu temple architecture and the essential elements found in the north Indian style through the modern era. It has a sanctum and an open portico supported on four pillars. The sides of the portico were filled in with walls containing panels at a later period. The sanctuary is, and always was, covered with a flat roof, and is generally very similar to the Gupta period Temple 17 at Sanchi.[5]
Despite its name, the temple was probably dedicated to Vishnu, with other elements added later. An image of him as Narasimha is placed inside the sanctum. The portico has an image of the Sheshashai Vishnu (Narayana) and another one of Chamunda (Kankali Devi). Projecting from the front of the portico is a later relief of a seated Vishnu in the yoga asana position with a serpent hood above the head.
- ^ Cite error: The named reference
katni2011was invoked but never defined (see the help page). - ^ a b Cite error: The named reference
BharneKrusche2014p149was invoked but never defined (see the help page). - ^ a b c Francis D. K. Ching; Mark M. Jarzombek; Vikramaditya Prakash (2010). A Global History of Architecture. John Wiley & Sons. pp. 227–228. ISBN 978-1-118-00739-6.
- ^ a b Cunningham, Alexander (1879). Report of a Tour in the Central Province in 1873-74-75-76 (Vol IX). Archaeological Survey of India. New Delhi, pp. 41-47;
 This article incorporates text from this source, which is in the public domain.
This article incorporates text from this source, which is in the public domain.
- ^ a b Cite error: The named reference
Michell1977p94was invoked but never defined (see the help page). - ^ Momin, A R, The Legacy of G.S. Ghurye: A Centennial Festschrift. 1996.
- ^ Ramanujan, S R, The Lord of Vengadam: A Historical Perspective. Partridge Publishing, 2014.
- ^ Prakash, Om, Cultural History of India. 2005.
- ^ T. Richard Blurton (1993). Hindu Art. Harvard University Press. p. 52. ISBN 978-0-674-39189-5.

