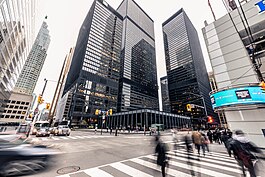| Toronto-Dominion Centre | |
|---|---|
 | |
 | |
| General information | |
| Type | Commercial offices |
| Location | King and Bay Street |
| Town or city | Toronto |
| Country | Canada |
| Coordinates | 43°38′52″N 79°22′51″W / 43.6479°N 79.3808°W |
| Construction started | 1964 |
| Completed | 1969 |
| Owner | Cadillac Fairview |
| Management | Cadillac Fairview |
| Height | |
| Antenna spire | None |
| Roof | 47–223 m (154–732 ft) |
| Top floor | 56 |
| Technical details | |
| Floor count | 22 to 56 |
| Lifts/elevators | TD Bank 32 and 2 freight TD North 24 and 2 freight TD West 10 and 2 freight TD South 16 and 1 freight EY 13 and 1 freight 95 Wellington 8 and 1 freight |
| Design and construction | |
| Architect(s) | Ludwig Mies van der Rohe John B. Parkin and Associates Bregman + Hamann Architects |
| Developer | Cadillac Fairview Toronto Dominion Bank |
| Main contractor | Pigott Construction |
| References | |
| [1][2][3] | |
| Designated | 2003 |
The Toronto-Dominion Centre, or TD Centre, is an office complex of six skyscrapers in the Financial District of downtown Toronto owned by Cadillac Fairview. It serves as the global headquarters for its anchor tenant, the Toronto-Dominion Bank, and provides office and retail space for many other businesses. The complex consists of six towers and a pavilion covered in bronze-tinted glass and black-painted steel. Approximately 21,000 people work in the complex, making it the largest commercial office complex in Canada.[4]
The project was the inspiration of Allen Lambert, former president and chairman of the board of the Toronto-Dominion Bank. Sister-in-law Phyllis Lambert recommended Ludwig Mies van der Rohe as design consultant to the architects, John B. Parkin and Associates and Bregman + Hamann,[5] and the Fairview Corporation as the developer.[6] The towers were completed between 1967 and 1991. An additional building was built outside the campus and purchased in 1998. As Mies was given "virtually a free hand to create Toronto-Dominion Centre",[7] the complex, as a whole and in its details, is a classic example of his unique take on the International style[8] and represents the end evolution of Mies's North American period.[9]
- ^ "Emporis building complex ID 100307". Emporis. Archived from the original on August 11, 2014.
{{cite web}}: CS1 maint: unfit URL (link) - ^ "Toronto-Dominion Centre". SkyscraperPage.
- ^ Toronto-Dominion Centre at Structurae
- ^ Kucharsky, Danny (10 August 2017). "Toronto-Dominion Centre on top of its game at 50". Real Estate News Exchange. Retrieved 2019-05-06.
- ^ "Toronto-Dominion Centre". B + H Architects. Retrieved 2013-07-21.
- ^ "Toronto-Dominion Centre" (PDF). Ontario Heritage Foundation. 2005. Archived from the original (PDF) on June 15, 2011. Retrieved 2008-12-10.
{{cite journal}}: Cite journal requires|journal=(help) - ^ Kilbourn, William; Bruce M. Litteljohn; William Dendy, Photographer (1986). Toronto Observed: Its Architecture, Patrons and History. Toronto: Oxford University Press. p. 277. ISBN 978-0195405088.
- ^ "HRH The Earl of Wessex unveils provincial plaque celebrating the Toronto-Dominion Centre" (Press release). Queen's Printer for Ontario. Archived from the original on 2011-09-27. Retrieved 2011-09-08.
- ^ Hume, Christopher (28 May 2007). "When Mies's towers scraped the sky". Toronto Star.