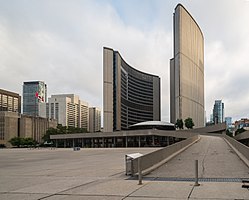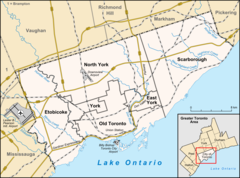| Toronto City Hall | |
|---|---|
 Exterior of Toronto City Hall from the southeast, 2017 | |
| General information | |
| Architectural style | Modernist |
| Location | Toronto, Ontario |
| Address | 100 Queen Street West |
| Coordinates | 43°39′12″N 079°23′02″W / 43.65333°N 79.38389°W |
| Construction started | November 7, 1961[1] |
| Inaugurated | September 13, 1965[1] |
| Cost | $31 million[1] ($290 million in 2023 dollars[2]) |
| Owner | City of Toronto government |
| Height | 99.7 m (327.1 ft)(east tower)[3] 79.6 m (261.2 ft)(west tower)[4] |
| Technical details | |
| Floor count | 20/27 |
| Design and construction | |
| Architect(s) | Viljo Revell |
| Structural engineer | Hannskarl Bandel |
| Awards and prizes | Ontario Association of Architects 25 Year Award (1998) |
| Renovating team | |
| Architect(s) | Bruce Kuwabara |
| Designated | 1991 |
The Toronto City Hall, or New City Hall, is the seat of the municipal government of Toronto, Ontario, Canada, and one of the city's most distinctive landmarks. Designed by Viljo Revell and engineered by Hannskarl Bandel, the building opened in 1965. The building is located adjacent to Nathan Phillips Square, a public square at the northwest intersection of Bay Street and Queen Street, that was designed and officially opened alongside Toronto City Hall.
Toronto City Hall replaced the neighbouring Old City Hall, which was occupied by the municipal government since 1899 and continues to house municipal offices and courts.[5] The building also served as the seat for the Metropolitan Toronto regional government from 1965 to 1992.
- ^ a b c "Toronto City Hall tour - a brief history". City of Toronto. Archived from the original on June 7, 2011. Retrieved August 15, 2011.
- ^ 1688 to 1923: Geloso, Vincent, A Price Index for Canada, 1688 to 1850 (December 6, 2016). Afterwards, Canadian inflation numbers based on Statistics Canada tables 18-10-0005-01 (formerly CANSIM 326-0021) "Consumer Price Index, annual average, not seasonally adjusted". Statistics Canada. Retrieved April 17, 2021. and table 18-10-0004-13 "Consumer Price Index by product group, monthly, percentage change, not seasonally adjusted, Canada, provinces, Whitehorse, Yellowknife and Iqaluit". Statistics Canada. Retrieved May 8, 2024.
- ^ "City Hall East Tower". Council on Tall Buildings and Urban Habitat. Retrieved October 20, 2023.
- ^ "City Hall West Tower". Council on Tall Buildings and Urban Habitat. Retrieved October 20, 2023.
- ^ Ian Chodikoff "Days of Future Passed." The Canadian Architect. Vol. 50. Iss.8 (2005):26-27. Print. City of Toronto Archives. Toronto's New City Hall. n.p., n.d. Web. September 17, 2010.
