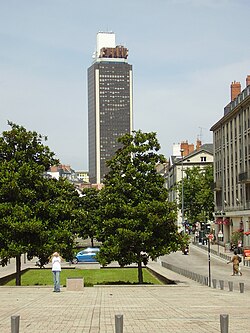| Tour Bretagne | |
|---|---|
 | |
 | |
| General information | |
| Status | In Use |
| Type | Skyscraper |
| Location | Nantes |
| Coordinates | 47°13′01″N 1°33′31″W / 47.216944444°N 1.558611111°W |
| Construction started | September 30, 1971 |
| Opening | November 18, 1976 |
| Height | |
| Antenna spire | 144 m (472 ft) |
| Roof | 119 m (391 ft) |
| Technical details | |
| Floor count | 37[1] |
| Floor area | 16,000 m2 (172,000 sq ft) |
| Lifts/elevators | 8 |
| Design and construction | |
| Architect(s) | Claude Devorsine |
| Structural engineer | Marcel André |
Tour Bretagne (Brittany Tower in English) opened on November 18, 1976, at 17:00, is a 37-story skyscraper situated in downtown Nantes between a main thoroughfare, Cours des 50 Otages, and Place Bretagne (Brittany square).
With a total height of 144 meters (472 feet),[2] it dominates the skyline of the city of Nantes and is the third tallest building in France outside of Paris, after Tour Part-Dieu in Lyon and CMA CGM Tower in Marseilles. Built on the water tank, the antennas reach 25 metres (82 ft) above the top floor.
Initiated by André Morice then Mayor of Nantes, the building was conceived by French architect Claude Devorsine in the 1960s. By the time of its completion in the 1970s, public aesthetics had changed and the building was an economic failure, remaining mostly empty for a long time. It later became used for government offices.