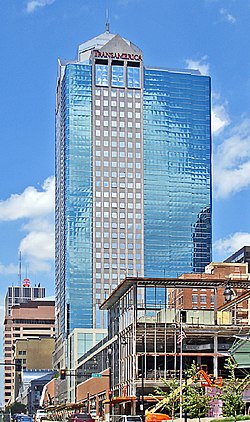| 1111 Main | |
|---|---|
 | |
 | |
| General information | |
| Status | Completed |
| Type | Commercial offices |
| Location | 1111 Main Street Kansas City, Missouri |
| Coordinates | 39°06′02″N 94°34′58″W / 39.100567°N 94.582838°W |
| Completed | 1986 |
| Owner | Copaken Brooks, LLC |
| Management | Copaken Brooks, LLC |
| Height | |
| Roof | 180.1 m (591 ft) |
| Technical details | |
| Floor count | 38 |
| Floor area | 111,483 m2 (1,199,990 sq ft) |
| Lifts/elevators | 18 |
| Design and construction | |
| Architect(s) | HNTB |
| Main contractor | J. E. Dunn Construction |
| Other information | |
| Public transit access | |
| Website | |
| townpavilionkc | |
| References | |
| [1][2][3][4] | |
1111 Main is a 38-story, 180.1 m (591 ft) skyscraper at 1111 Main Street on the northeast corner of 12th and Main Streets in Downtown Kansas City, Missouri, around the corner from Oppenstein Brothers Memorial Park. The tower occupies the former site of several retail buildings, including Kline's Department Store and Kresge's Dime Store. The 11-story former Harzfeld's Department Store and the former Boley Building were preserved and have been integrated into the design of 1111 Main.
Completed in 1986, 1111 Main is the second-tallest habitable building in Kansas City (behind One Kansas City Place), and it is the third-tallest in the state of Missouri (behind One Metropolitan Square in St. Louis). The building's main tenants are Transamerica, Bank Midwest, and the National Association of Insurance Commissioners (NAIC).
- ^ "Town Pavilion". CTBUH Skyscraper Center.
- ^ "Emporis building ID 121837". Emporis. Archived from the original on March 7, 2016.
{{cite web}}: CS1 maint: unfit URL (link) - ^ "Town Pavilion". SkyscraperPage.
- ^ Town Pavilion at Structurae