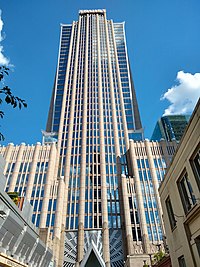| Truist Center | |
|---|---|
 | |
 | |
| Former names | Hearst Tower (2002–2019) |
| General information | |
| Type | Office building |
| Location | 214 North Tryon Street, Charlotte, North Carolina, United States |
| Coordinates | 35°13′39″N 80°50′27″W / 35.227572°N 80.840803°W |
| Named for | Truist Financial Hearst Communications (2002–2020) |
| Construction started | 1999 |
| Completed | 2002 |
| Opening | 2002 |
| Cost | $160 million (2002 USD) |
| Owner | Truist Financial |
| Height | |
| Roof | 659 feet (201 m)[1] |
| Technical details | |
| Floor count | 47 |
| Floor area | 970,002 sq ft (90,116.1 m2)[2][3] |
| Lifts/elevators | 29 |
| Design and construction | |
| Architect(s) | Smallwood, Reynolds, Stewart, Stewart & Associates, Inc. |
| Developer | Trammel Crow Co. and The Keith Corporation |
| Other information | |
| Public transit access | |
The Truist Center is a 47-story, 659 feet (201 m) skyscraper in Uptown Charlotte, North Carolina.[1] The city's third tallest building, it is located along North Tryon Street. It was opened on November 14, 2002, and was the city's second tallest building,[4] and was known as the "Hearst Tower" until 2019. The structure is composed of a 32-story tower resting atop a 15-floor podium. During Bank of America's occupancy in the building located on the podium was a three-story trading facility designed by Skidmore, Owings & Merrill and operated by Bank of America. The trading facility included a 6,000-square-foot (560 m2), two-story trading floor. Now the former trading floor is part of Truist's 100,000 square feet (9,300 m2) technology innovation center.[5] The building is currently the headquarters of Truist Financial, which purchased the building in March 2020.[6]
- ^ a b "Hearst Tower". Council on Tall Buildings and Urban Habitat. Retrieved 28 November 2022.
- ^ Sharipo, Amy (22 October 2022). "Charlotte's largest office buildings". Charlotte Business Journal. Retrieved 24 December 2022.
- ^ Kalinoski, Gail (2019-06-13). "BB&T, SunTrust Take Big Lease at Charlotte Trophy Tower". Commercial Property Executive. Retrieved 2022-04-29.
- ^ "Hearst Tower built to charm pedestrians", The Charlotte Observer, August 25, 2000.
- ^ Hudson, Caroline (23 August 2022). "Truist unveils new Innovation and Technology Center at uptown HQ: 'It's a place people want to come and work'". Charlotte Inno.
- ^ Wright, Gordon (1 September 2003). "Topsy-Turvy Tower Skewed corners give Hearst Tower a distinctive image without upstaging a taller corporate neighbor in downtown Charlotte's banking mecca". Building Design + Construction. Retrieved 6 June 2021.