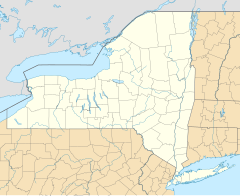| United States Pavilion | |
|---|---|
 Exterior of the United States Pavilion | |
| Alternative names | U.S. Pavilion, Federal Pavilion |
| General information | |
| Address | Flushing Meadows–Corona Park Queens, New York |
| Coordinates | 40°44′58″N 73°50′49″W / 40.749407°N 73.847067°W |
| Year(s) built | 1962–1964 |
| Groundbreaking | December 14, 1962 |
| Topped-out | August 23, 1963 |
| Opened | April 23, 1964 |
| Closed | October 18, 1965 |
| Demolished | 1977 |
| Cost | US$10,500,000 (equivalent to $103,152,400 in 2023) |
| Height | 84 feet (26 m) |
| Technical details | |
| Floor count | 2 |
| Design and construction | |
| Architect(s) | Leon Deller |
| Architecture firm | Charles Luckman Associates |
The United States Pavilion (also known as the U.S. Pavilion and Federal Pavilion) was a pavilion at Flushing Meadows–Corona Park in Queens, New York City, United States. Themed to the "challenge to greatness", it was designed for the 1964 New York World's Fair by Leon Deller of the architectural firm Charles Luckman Associates. The building was a hollow square surrounding a garden court. Inside the building were two auditoriums, a dark ride–style attraction, several exhibit spaces, and a library. In addition, the pavilion had a hall of presidents during the 1965 season.
The United States Pavilion was first proposed in January 1960, but the United States Congress did not provide an appropriation for the project for two years. The U.S. government hired Luckman for the project in 1962, and U.S. President John F. Kennedy attended the building's groundbreaking ceremony on December 14, 1962. It opened on April 23, 1964, and operated for two seasons of six months each, attracting five million visitors during its first season alone. The structure became part of Flushing Meadows–Corona Park in 1967, but it remained abandoned for several years due to a lack of upkeep. The building was extensively vandalized, and numerous attempts to renovate and restore the pavilion proved unsuccessful. The United States Department of Commerce (DOC) proposed demolishing the building in 1974; following protracted disputes, it was ultimately razed in 1977. Arthur Ashe Stadium was built on the pavilion's site in 1996.
The structure was 84 feet (26 m) tall, standing upon four stilts, with a frontage of 330 feet (100 m) on each side. The structure had a translucent facade of multicolored plastic panels, and it was accessed by pyramidal staircases leading into the garden court. The exhibit spaces contained objects relating to American history and culture; they included the Challenge to Greatness, the Exhibit Hall of the Great Society, and two scientific-exhibit halls. The hall of presidents displayed artifacts from 13 U.S. presidents, while the library had study areas and numerous activities. The basement included a 600-seat theater that screened a short film, as well as a 200-seat multipurpose auditorium. Occupying the second floor was the American Journey ride, where visitors watched a short Cinerama film from slow-moving vehicles. Luckman's initial design for the pavilion was not well-received, but the final design and the exhibits themselves received positive reviews.


