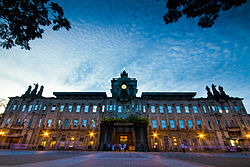| University of Santo Tomas Main Building | |
|---|---|
Pangunahing Gusali ng Unibersidad ng Santo Tomas | |
 Main Building of the University of Santo Tomas | |
 | |
| General information | |
| Type | Educational and office building |
| Architectural style | Renaissance Revival architecture |
| Location | España, Sampaloc, Manila |
| Coordinates | 14°36′37″N 120°59′21″E / 14.61028°N 120.98917°E |
| Current tenants | University administrators and students |
| Construction started | 1924 |
| Completed | July 2, 1927 |
| Inaugurated | November 12, 1927 |
| Cost | ₱1.5 million |
| Owner | University of Santo Tomas |
| Height | 51.5 m (169 ft) |
| Dimensions | |
| Other dimensions | 86 m x 74 m |
| Technical details | |
| Structural system | Seismic isolation system |
| Floor count | four |
| Design and construction | |
| Structural engineer | Rev. Fr. Roque Ruaño, O.P. |
| Main contractor | American Society for Testing and Materials and Portland Cement Association |
| Official name | The Main Building, Central Seminary, Arch of the Centuries and Open Spaces at the University of Santo Tomas, Manila |
| Designated | January 25, 2010 |
| Reference no. | 1–2010[1] |
The Main Building of the University of Santo Tomas (UST) in Manila, Philippines functions as the university's administrative center, and home of the Faculty of Civil Law, Faculty of Pharmacy, and the College of Science. The Main Building is also the home of the Museum of Arts and Sciences.
- ^ "National Museum of the Philippines Annual Report 2010" (PDF). National Museum of the Philippines. 2011. Archived from the original (PDF) on September 5, 2015. Retrieved June 13, 2020.