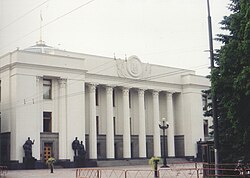This article has multiple issues. Please help improve it or discuss these issues on the talk page. (Learn how and when to remove these messages)
|
| Ukrainian Parliament Building Будинок Верховної Ради | |
|---|---|
 | |
 | |
| General information | |
| Architectural style | Socialist Classicism |
| Location | Lypky district |
| Address | 5, Hrushevsky Street |
| Town or city | Kyiv |
| Country | Ukraine |
| Coordinates | 50°26′50″N 30°32′13″E / 50.44722°N 30.53694°E |
| Current tenants | Parliament of Ukraine |
| Construction started | 1936 |
| Completed | 1939 |
| Renovated | 1945–47 |
| Destroyed | World War II |
| Owner | State Bureau of Affairs |
| Height | 40 m |
| Dimensions | |
| Diameter | 16 m (plafond) |
| Technical details | |
| Floor count | 3 |
| Design and construction | |
| Architect(s) | Volodymyr Zabolotnyi |
| Awards and prizes | Architecture landmark |
| Website | |
| Google 3D Tour | |
The Verkhovna Rada building (Ukrainian: Будинок Верховної Ради, romanized: Budynok Verkhovnoi Rady) is located in the center of Kyiv, in the Pecherskyi District. The building is located at the Constitution Square.
It is the place where the Ukrainian parliament (Verkhovna Rada) meets for all regular and ceremonial sessions. The building was erected between 1936–38 to a design by Volodymyr Zabolotnyi in the Socialist Classicalist architectural style.[1] Zabolotny was awarded the State Prize for that project in 1940 and was appointed the chief architect of the city.
The building is located on the eastern side of Hrushevsky Street, across from the Cabinet of Ministers of Ukraine building, and is surrounded by the Mariinskyi Palace, Mariinskyi Park, and a pedestrian park square. From the square, the building, and the palace are seen next to each other, along with views from the Kyiv heights to the left-bank neighborhoods across the Dnieper River.
- ^ "Державна наукова архiтектурно-будiвельна бiблiотека iмені В.Г.Заболотного". 2017-03-19. Archived from the original on 2017-03-19. Retrieved 2023-02-10.