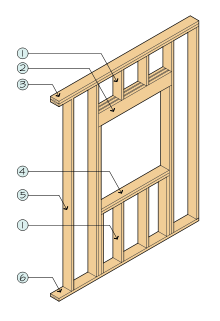This article needs additional citations for verification. (May 2009) |

- Cripple
- Window header
- Top plate / upper wall plate
- Window sill
- Stud
- Sill plate / sole plate / bottom plate
Wall studs are framing components in timber or steel-framed walls, that run between the top and bottom plates. It is a fundamental element in frame building. The majority non-masonry buildings rely on wall studs, with wood being the most common and least-expensive material used for studs. Studs are positioned perpendicular to the wall they’re forming to give strength and create space for wires, pipes and insulation. Studs are sandwiched between two horizontal boards called top and bottom plates. These boards are nailed or screwed to the top and bottom ends of the studs, forming the complete wall frame. Studs are usually spaced 16 in. or 24 in. apart.[1]