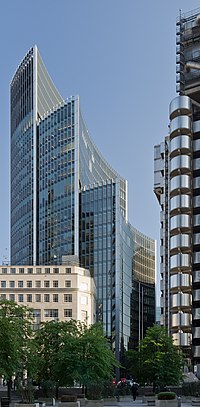| Willis Building | |
|---|---|
 | |
 | |
| General information | |
| Location | London, EC3 United Kingdom |
| Coordinates | 51°30′46″N 0°04′53″W / 51.5129°N 0.0815°W |
| Construction started | 2004 |
| Completed | 2008 |
| Height | |
| Roof | 125 metres (410 ft) |
| Technical details | |
| Floor count | 26 |
| Floor area | 50,107 m2 (539,350 sq ft)[1] |
| Design and construction | |
| Architect(s) | Norman Foster |
| Structural engineer | Ramboll |
| Main contractor | Mace |
| References | |
| [2] | |
The Willis Building is a commercial skyscraper in London named after the primary tenant, Willis Group. It is located on Lime Street in the City of London financial district.
The building was designed by Norman Foster and developed by British Land. It stands opposite the Lloyd's building and is 125 metres (410 ft) tall, with 26 storeys. It features a "stepped" design with setbacks rising at 97 m (318 ft) and 68 m (223 ft). In total, there are 475,000 square feet (44,128.9 m2) of office floor-space, most of which was pre-let to the insurance broker Willis.
- ^ "The Willis Building". Skyscraper Center. CTBUH. Retrieved 25 October 2017.
- ^ "Emporis building ID 135969". Emporis. Archived from the original on 7 March 2016.
{{cite web}}: CS1 maint: unfit URL (link)