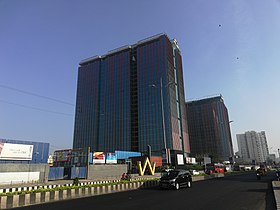| World Trade Center Chennai | |
|---|---|
 Towers A (front) and B (back) of World Trade Centre, Chennai in March 2020 | |
 | |
| General information | |
| Status | Completed |
| Type | Office |
| Location | Perungudi, Chennai, India |
| Address | 110 Old Mahabalipuram Road, Perungudi, Chennai 600096 |
| Coordinates | 12°57′42″N 80°14′43″E / 12.9616°N 80.2452°E |
| Construction started | 2013 |
| Completed | 2020 |
| Owner | Brigade Group, GIC |
| Height | |
| Roof | 105.27 m (345 ft) (Tower 1)[1] 75.19 m (247 ft) (Tower 2)[2] |
| Top floor | 27 (Tower A) 19 (Tower B) |
| Technical details | |
| Floor count | 28 (Tower A) 20 (Tower B) |
| Floor area | 170,000 m2 (1,800,000 sq ft) Tower 1: 110,000 m2 or 1,200,000 sq ft Tower 2: 56,000 m2 or 600,000 sq ft |
| Design and construction | |
| Architect(s) | HOK, New York |
| Developer | Brigade Group (India) and GIC (Singapore) |
| References | |
| Tower 1[3] Tower 2[4] | |
The World Trade Center, Chennai is a 28-storeyed commercial and residential centre in Chennai, India. Located at Perungudi, it was made operational in March 2020. The centre consists of 170,000 square metres (1,800,000 sq ft) of office space. The complex also includes a conference/exhibition centre. The towers are IGBC LEED Platinum and USGBC LEED Gold certified. The centre is a member of the World Trade Centers Association (WTCA).[5] Tower A of the WTC complex is the tallest commercial establishment in the city.[6]
- ^ "World Trade Center Chennai 1". Emporis.com. Archived from the original on 3 September 2021. Retrieved 3 September 2021.
{{cite web}}: CS1 maint: unfit URL (link) - ^ "World Trade Center Chennai 2". Emporis.com. Archived from the original on 3 September 2021. Retrieved 3 September 2021.
{{cite web}}: CS1 maint: unfit URL (link) - ^ "Emporis building ID 1579906". Emporis. Archived from the original on 3 September 2021.
{{cite web}}: CS1 maint: unfit URL (link) - ^ "Emporis building ID 1579906". Emporis. Archived from the original on 3 September 2021.
{{cite web}}: CS1 maint: unfit URL (link) - ^ "World Trade Center Chennai". WTCA. World Trade Centers Association. 2016. Retrieved 8 August 2016.
- ^ Cite error: The named reference
Hindu_WTCInMarch2020was invoked but never defined (see the help page).